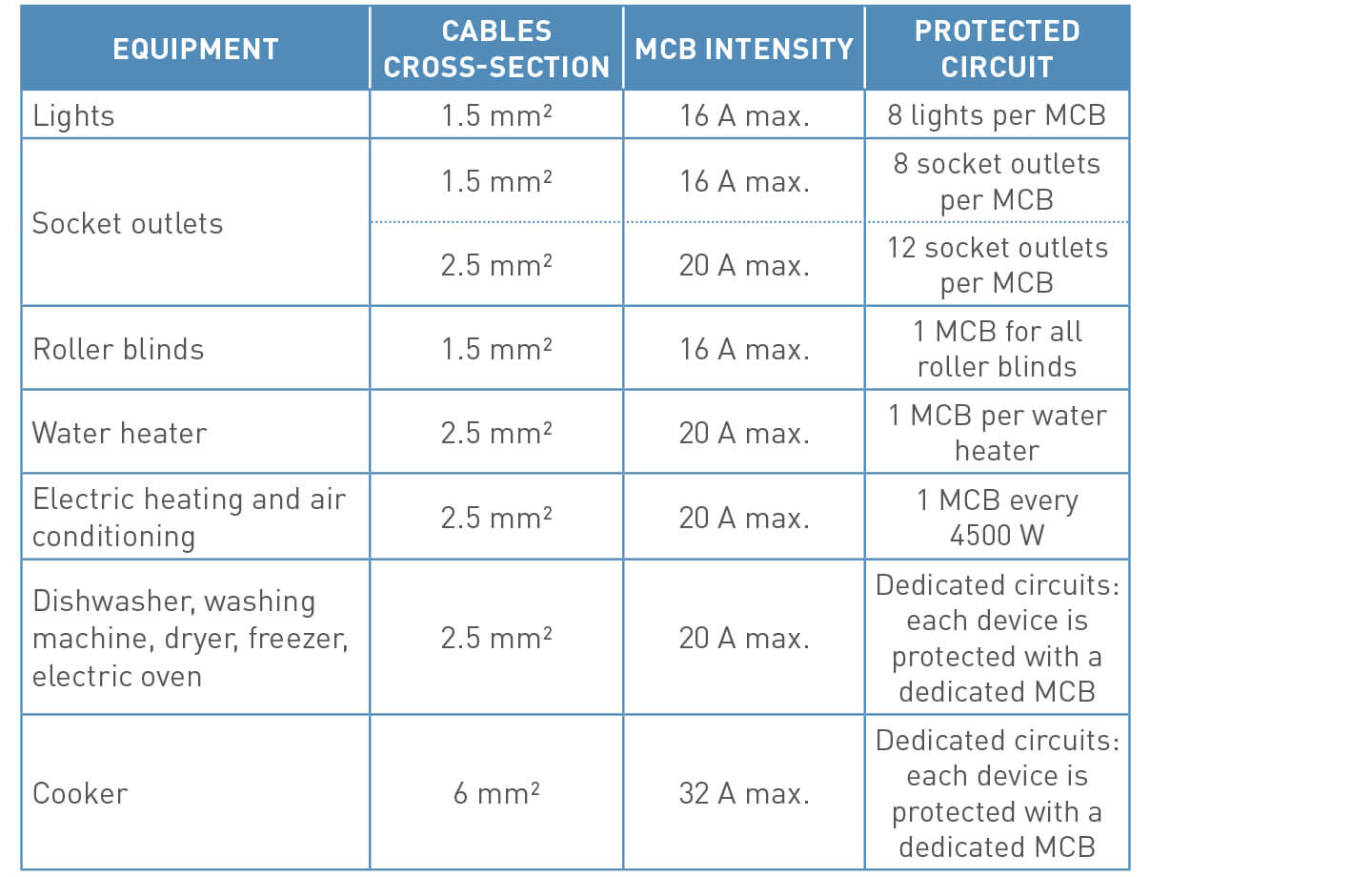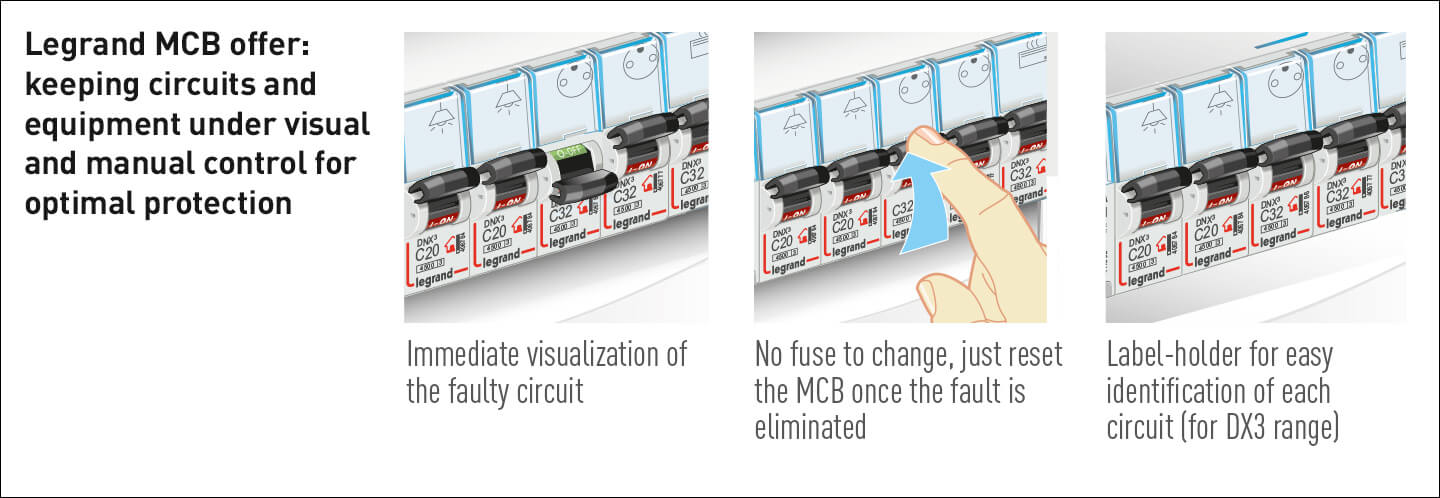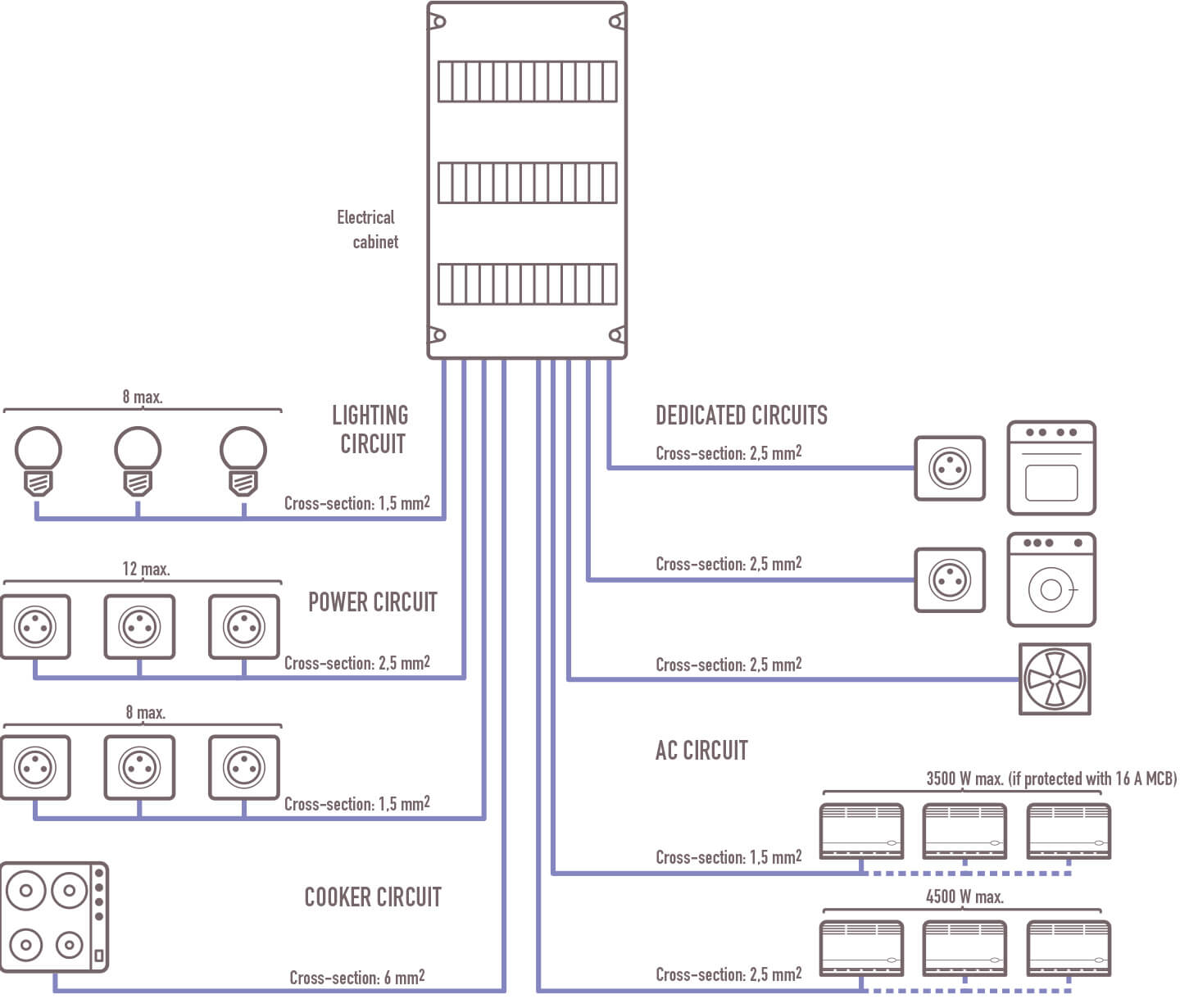How to map electrical circuits?
Electrical circuits in the home
Electrical circuits provide electricity to the entire house from the electrical panel. Each circuit supplies one or more points of use of the same type: lighting point, socket, cable outlet, etc.
In compliance with the NF C 15-100 standard, some devices or equipments require a specific circuit:
- Specialized circuits (3 at least): they each supply a single outlet dedicated to an appliance (washing machine, dishwasher, dryer, oven, freezer, boiler, etc)
- CMV circuit: it is dedicated to the controlled mechanical ventilation
- Air-conditioning circuits: they supply the air-conditioning appliances
Identify the types and number of circuits needed (as well as the appropriate protection for the occupants and the property) according to
- The equipment present in the dwelling
- The required power
Power requirements
In theory, the power required for the installation is the sum of the powers of all the electrical appliances present: lamps, household appliances, audiovisual equipment, water heaters, convectors, air conditioners, etc. But in practice, they do not all work at the same time. In some cases, the electricity company can help you determine the real power required according to the equipment and the size of the home.

For each type of circuit there is a specific wire cross-section and circuit breaker rating and a maximum number of points of use.


Legrand's advice
To avoid the accumulation of extension cords and loose wires, install a sufficient number of sockets.
Apart from specialized circuits, plan on average, as the NF C 15-100 standard indicates, one socket for 4 m² with at least :
- 3 outlets in the bedrooms (we recommend 4: one per wall)
- 5 sockets minimum in the living room if less than 28 m² and 7 sockets if more than 28 m².
- 6 outlets in the kitchen, including 4 on the work surface
- 1 outlet in each of the other rooms and in the corridors
NB: 2 twin sockets count as 2 sockets.
Take into consideration: the reserve
Once all the electrical circuits are listed, you can choose the electrical panel. When choosing its size, remember to take into account the reserve of free spaces to allow for future expansion of the installation. This reserve is 20% with a minimum of 6 modules in collective housing.

Practical information on wiring
All circuits must have 3 rigid wires of the same section:
- Blue for the neutral
- Green/yellow for the protective conductor (earth)
- Other colors (often red, black or brown) for the phase
Each circuit must be able to be identified with precision (examples: kitchen sockets, living room and bedroom lighting, etc.).

Example of electrical circuit distribution

 Maroc
Maroc
 JORDAN
JORDAN
 LEBANON
LEBANON
 INDONESIA
INDONESIA